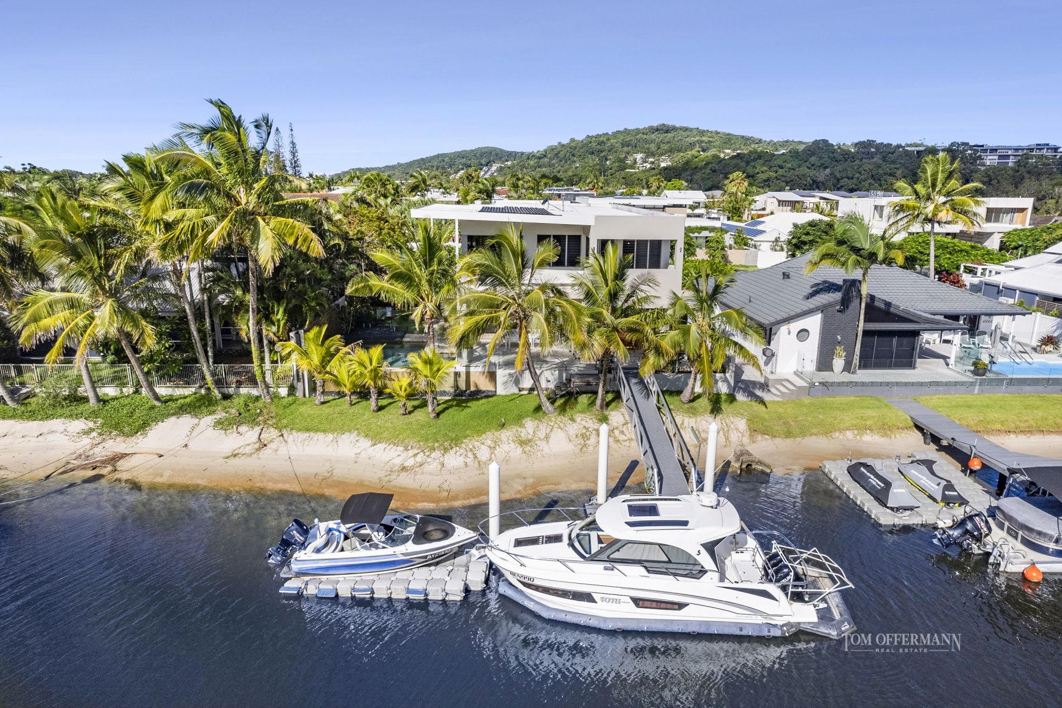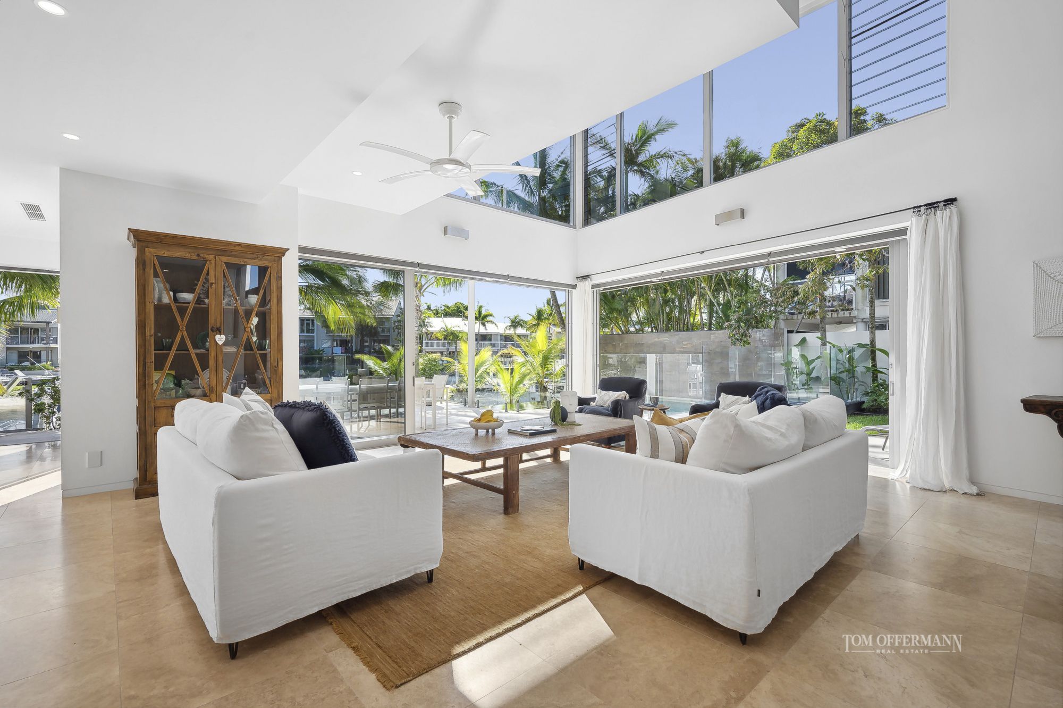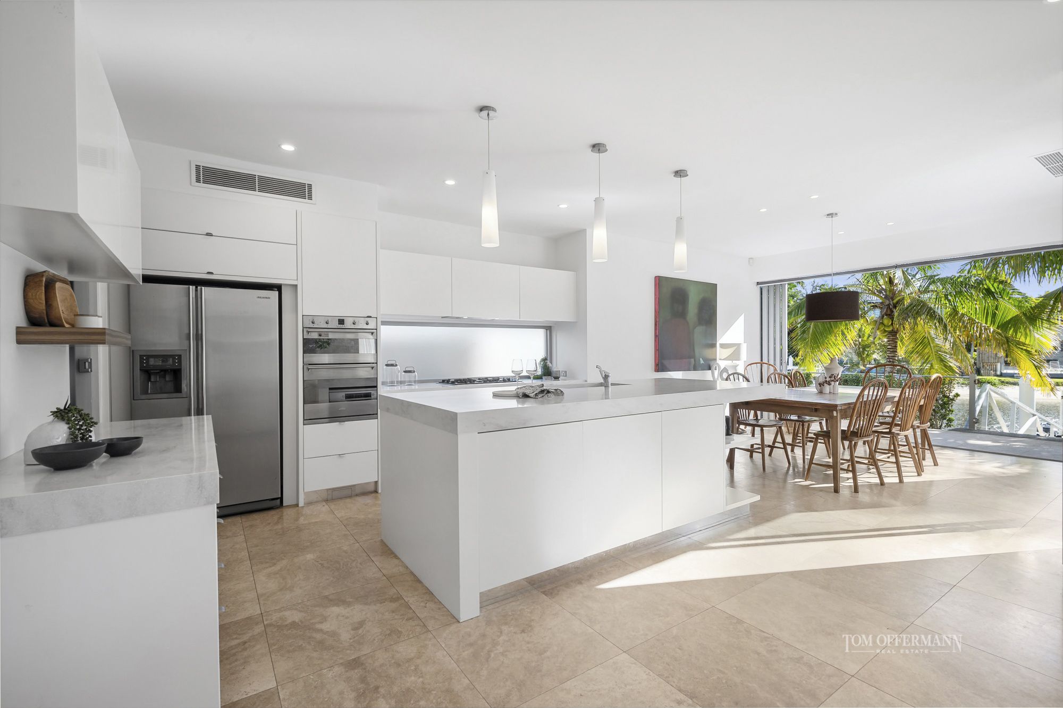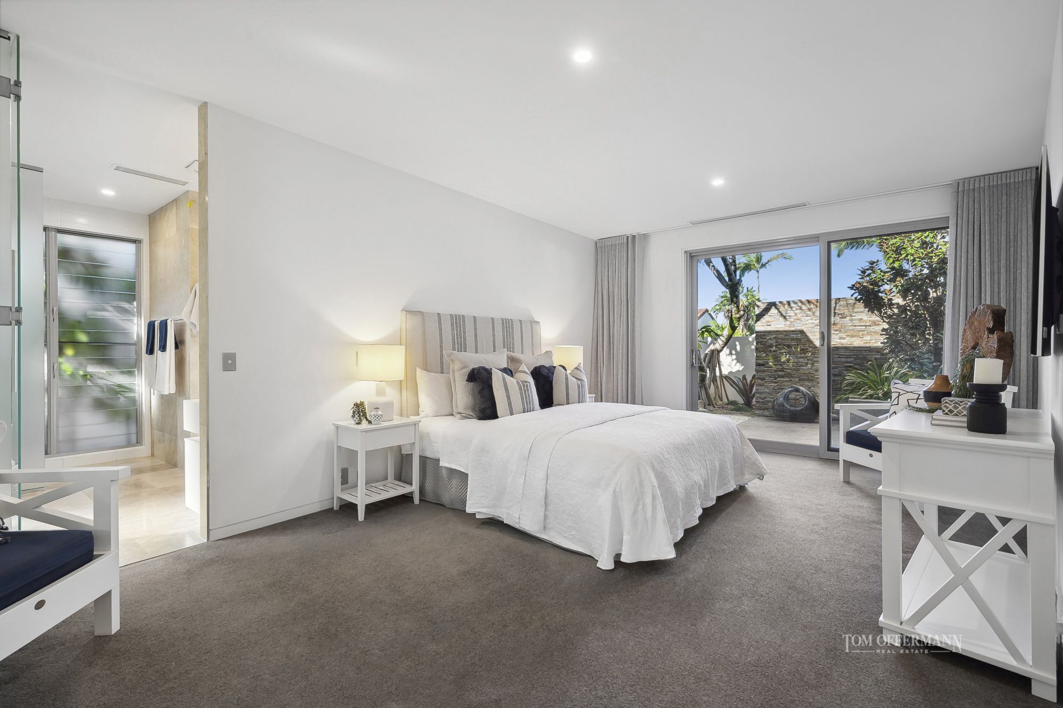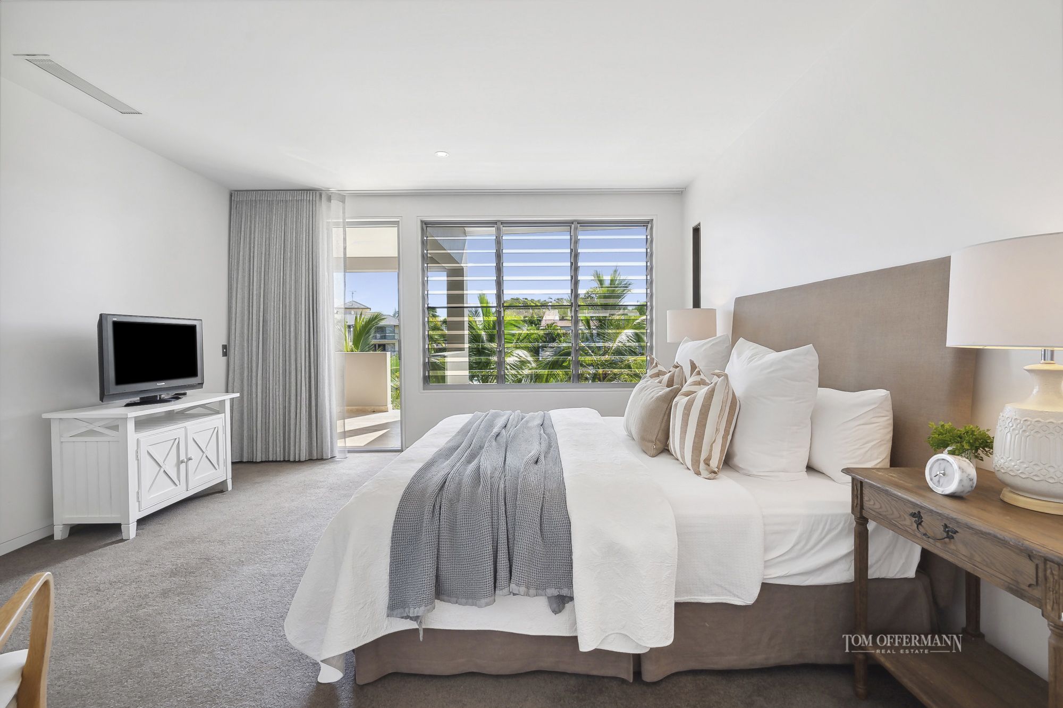18 Cooran Court, Noosa Heads
4 4 3
Hideaway Heaven is Waterfront Paradise on Noosa Sound
If escaping to year-round forever summers of tranquillity, to a top of the class waterfront residence, with its own white sand beach, space for two boats and only a short walk to Hastings Street, sounds too good to be true, start packing.From the leafy streetscape in a quiet cul-de-sac on Noosa Sound, the bold contemporary design, accented by a wide arboured Poinciana and a mature Pandanus, is a standout, as is the slate feature wall, and the wide pivot bespoke glass and white timber-slatted front door.
Admire the evergreen frangipani garden on the right through the picture window, ever-so lofty ceilings, clerestory-height glass panes and banks of louvres. Natural light drenches indoors and casts wispy shadows over the travertine tiled floors, which seem to stretch endlessly from the hallway to the big tease of being on the waterfront.
Take a moment to swoon over the expansive open-plan living areas boasting a sunny design-forward aesthetic, evocative of memorable times hosting family and friends indoors and out.
On the northern side, glass sliders seemingly disappear to reveal a private garden and covered terrace, the first of many entertaining options. It wraps around the living and dining spaces and abuts the glistening wet-edge pool with pool deck and copper-look waterfall wall.
Overall, the extensive back 'garden' has a dazzling panorama of the wide waterway yet appears to be totally perched on the 20-metre water's edge.
But look, there's more. Four timber steps to the white sand tidal beach make it easy to launch' a kayak or stand-up paddleboard into the clear clean river, which is at the end of a quiet cul-de-sac. There is a pontoon jetty which is perfect for sundowners, yet long enough for a power boat requiring deeper water. In addition, there's another pontoon, just in case you have two boats, also there's easy access to the Noosa River and the Everglades.
With an accent on effortless entertaining, the enticing L-shaped kitchen with granite-topped cabinetry including a long island breakfast bar would be considered highly desirable even by Nigella Lawson. From a butler's pantry to high-end appliances including a gas cooktop, and all the necessary accoutrements, it is all here.
There are four carpeted bedrooms. On the entry level is an oversized premier king suite with sitting area that looks out to the courtyard-style garden, a substantial walk-in robe and granite-tiled ensuite with stone-topped two-basin cabinetry and separate shower.
There's also a leisure/media space nearby plus powder room, storage under the stairs and a drying deck is accessed from the laundry.
Three bright bedrooms are upstairs. A sizeable suite on the west side has a terrace overlooking the wide waterway and jetty, a walk-in robe and ensuite. Along the mezzanine walkway past the casual lounge/retreat space with wide vertical windows, are two bedrooms with built-in robes and a bathroom with spa bath.
"For anyone seeking to cultivate a sunny state of mind in a safe, secure and stunningly beautiful oasis, this residence simply has it all, "enthuses Tom Offermann Real Estate agent Julie Bengtsson and Nic Hunter. "Bring a boat or two, sunscreen and a smile because everything else is here in millionaire's playground, the ultimate destination for high-flyers seeking an unrivalled lifestyle.
"Noosa Heads is the domain of many and on the wish-list of many more, however in one of the most exclusive streets and just 10-minutes from Hastings Street, Noosa Main Beach and the Noosa National Park, is the current hottest opportunity for a sage investor."
18 Cooran Court Noosa Heads
Bedrooms 4 | Bathrooms 4 | Garage 3 | Pool
Facts & Features:
• House Area 513m2
• Land Area: 615m2
• Waterfrontage: 20m w tidal beach, pontoon jetty + 2nd pontoon; cul de sac waterway
• Pool: 5mx6.7m wet-edge to waterfrontage, copper-look fully tiled waterfall feature wall; sundeck
• Terraces: 6mx6.3m main undercover poolside w BBQ & Veresol auto blind adjoins 5mx2.8m undercover adjoins garden
• About: design by ARK Projects; quiet cul-de-sac street; slate feature wall at front entrance; travertine tiled floors & bathrooms; cedar internal doors; dble width white timber w glass front door; opens to 6m clerestory void w cluster pendant; looks to massive picture window; open plan living/dining width of house; 'disappearing doors' out to terrace; ducted air/fans CBUS home automation; 3-car garage w water craft storage; roller door access to waterfront; 4-carpeted bedrooms - downstairs premier king suite w WIR & ensuite; 3 upstairs 1 (front) w terrace, WIR & ensuite; 2 w BIRs; child-proof safety gate; blinds/sheers; mezzanine; lounge area w wide vertical windows; bathroom w bathtub
• Kitchen: L-shaped w granite topped 2-pac cabinetry incl 2.5m island w pendants + 2.5m benchtop w window splashback; soft-close drawers; Smeg 2 x ovens & 5-burner gas cooktop; Bosch dishwasher; Samsung fridge; butler's pantry w Smeg dishwasher & micro
• Exterior: rear w lawn, evergreen frangipani, spathiphyllum; front w giant Poinciana on nature strip + Pandanus, tropical magnolia
• Location: walk to Hastings Street, boutiques, bars & nationally known restaurants, Noosa Main Beach, Noosa National Park & world recognised Surfing Reserve; Noosa Village, gym, cafes, Gympie Terrace & Noosa River foreshore. Close to transport links, supermarkets & services
Property Type House
Land Size 615 m2
Price Sold - Undisclosed
Property ID 7933521
Share



