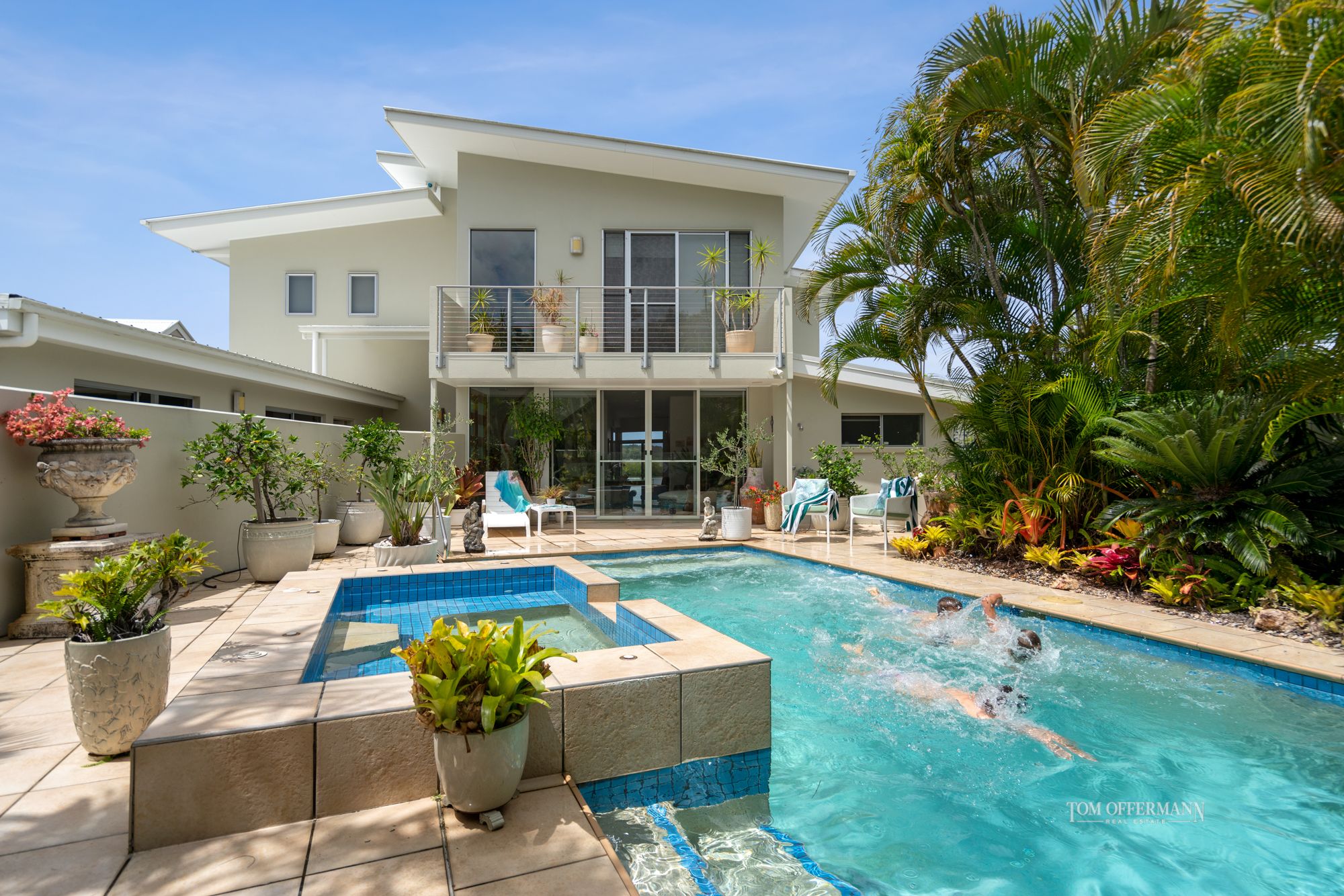21 Dolphin Crescent, Noosaville
5 3 2
Big Appetite for Deep Waterfrontage in Noosa
Take the plunge. Bring your boat and a big appetite for living life beyond expectations, on an inspiringly tranquil deep and wide blue reach of Noosa River and Hideaway Island, with a pristine stretch of natural vegetation, a remarkable vista.Entry is via a courtyard into an elegant gallery-like foyer. On the north-side glass sliders reveal a Mediterranean-inspired terracotta terrace and shimmering pool, fringed by pots with bright coloured foliage.
Looking eastward and stretching widthways, the genius well-proportioned design pays homage to the location and environment with predominantly neutral tones mimicking nature, yet it perfectly distils sophistication and simplicity.
Blurring the lines from indoors' multiple living and dining areas of varying scale and mood, is next level alfresco, an undercover entertaining terrace, as well as a wide timber deck seemingly suspended over the water, and overall, never compromised. To the left is a boat ramp plus a pontoon, just one of the many places to drink in the moody theatrics at sunset, as the fiery vermillion orb is replaced by the moon's glow mirrored over the indigo-hued Noosa River.
It is obvious the timber-floored designer kitchen with granite-topped oval island, stainless steel bench tops, and glass splashback has all the latest appliances and every accoutrement desired by the consummate entertainer.
Also on this level are three bedrooms. Two in the east wing have built-in robes, one has water views, and both share a bathroom. Northside, the master-style suite has a walk-in robe and ensuite.
Take the lift or the timber-treaded stairs to an envy-inducing, over generous lounge area, complete with dedicated fully equipped bar. It divulges unimpeded connections to the river and opens out to a terrace which stretches the width of the entire residence.
The grand king master suite has a double size walk-in robe to suit any fashionista, plus terrace access. The huge ensuite has an oval bath to soak away the blues, as you take in those uninterrupted views over the waterway.
The river also plays host to myriad bird life including ducks, egrets, herons, honeyeaters, kites, black swans, pelicans and cormorants. The deck and pontoon are favourite spots to cast a line for tailor and flathead, to launch the canoe and stand-up paddle board, or up-anchor the boat and take it for more serious fishing in the open stretches of the Noosa River towards The Everglades.
With so many naturally beautiful assets, waves peeling off the point at Noosa National Park, spring temperatures of 24-degrees at 10am, the north-facing protected Noosa Main Beach, Quamby Place, Gympie Terrace and Hastings Street, plus a plethora of restaurants, cafes, and boutiques so close, the magnetism of the area is indisputable.
"That includes Hideaway Island," enthuses Tom Offermann Real Estate agent Eric Seetoo, who has slated the property for auction on Saturday 26th November 2022. "When you arrive for the first time at the water's edge, you instantly appreciate the name. It is quite surreal, a bit like a scene out of a David Attenborough documentary. And it is precisely this natural beauty which will continue to underpin and grow property values."
Facts & Features:
- Land Area: 604m2
- House Area: 417m2
- Waterfrontage: 22.5m w 6.7m x 5.5m deck; pontoon 5.2m x 2.8m + boat ramp & boat storage
- Pool: 4m x 9m w spa
- About: lift; vaulted ceilings, natural-hued tiles; entry foyer w door/glass pool fencing to pool terrace; carpeted bedrooms – 3 downstairs, 2 east wing w built-in robes, 1 w water views, share bathroom w heater; northside 1 master suite w walk-in robe & ensuite; upstairs grand king master, dble size walk-in robe & ensuite w oval bath, double vanities & bidet, both rooms w views over waterway; lounge area w terrace, purpose built fully equipped bar w wine fridge; 5th bedroom/study w terrace looking over pool; garage w epoxy flooring & storage, tandem extension for boat storage & ramp to water; aircon/fans; storage includes under stairs
- Kitchen: timber-floored L-shaped w granite-topped oval island; stainless steel bench tops w glass splashback; pantry; Smeg dishwasher, cooktop & double oven
- Exterior: Mediterranean-inspired, blue-tiled pool, spa and garden w terracotta terrace & pots w colourful foliage includes bromeliads & bougainvillaea; birds include ducks, egrets, heron, honeyeaters, kites, pelicans black swans, pelicans& cormorants; shed; solar 5kW
- Inventory: Vintec wine fridge; washing machine & dryer
- Location: Dolphin Crescent 2-way access, quiet w locals only; easy walk to Quamby Place, Noosa River/Gympie Terrace; minutes to Hastings Street , Noosa Main Beach &Noosa National Park
Property Type House
Land Size 604 m2
Price Sold - $12,000,000
Property ID 7260958
Share





















