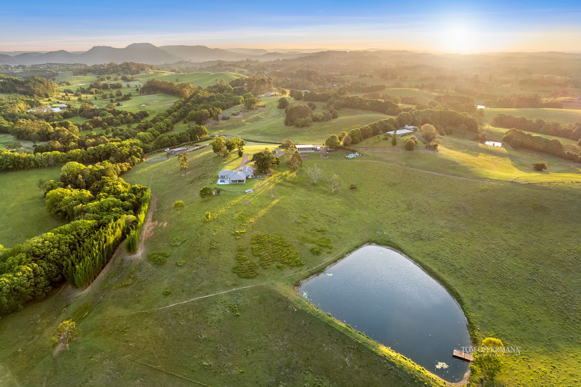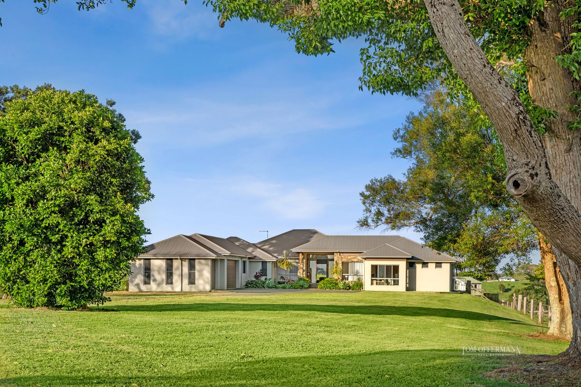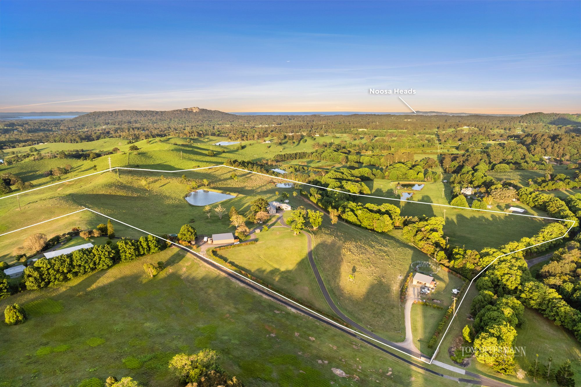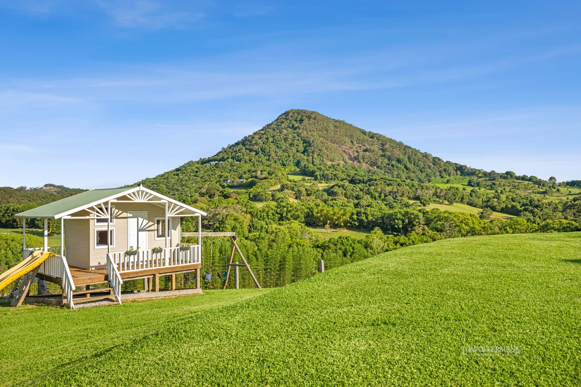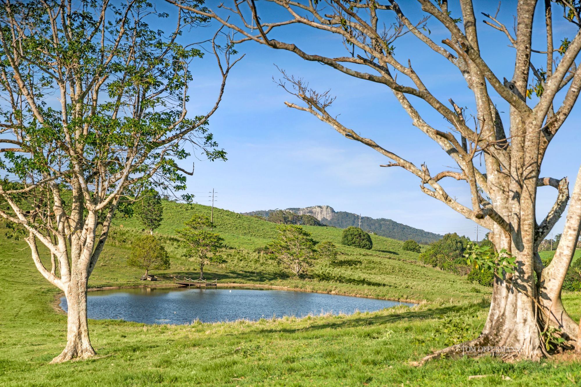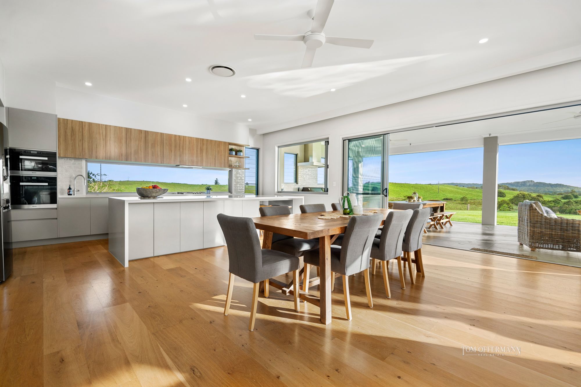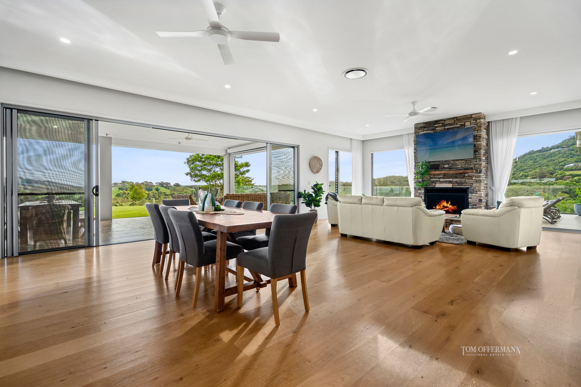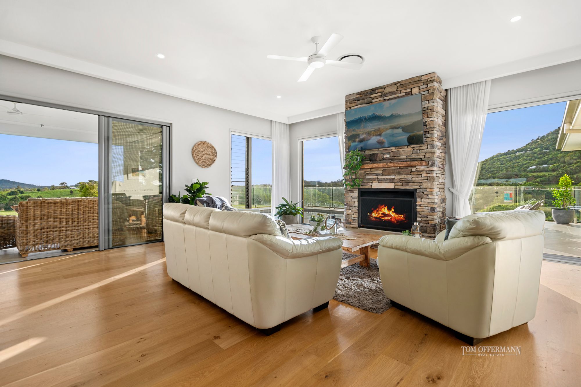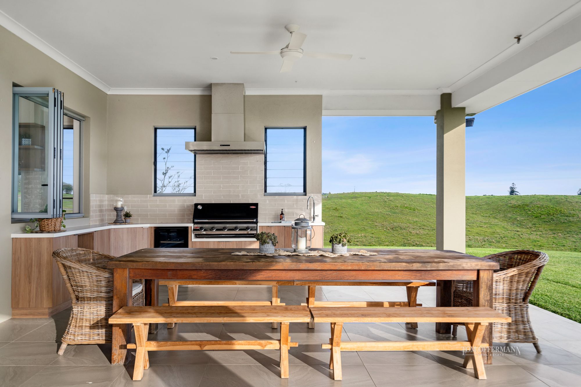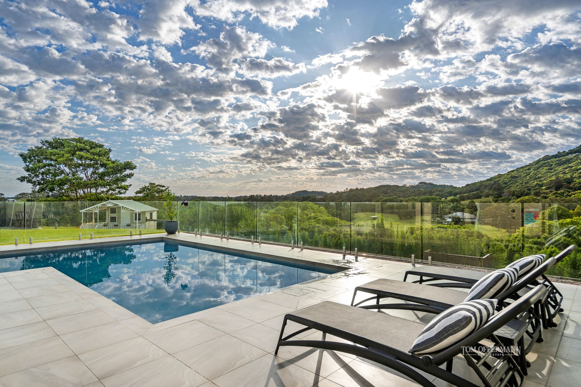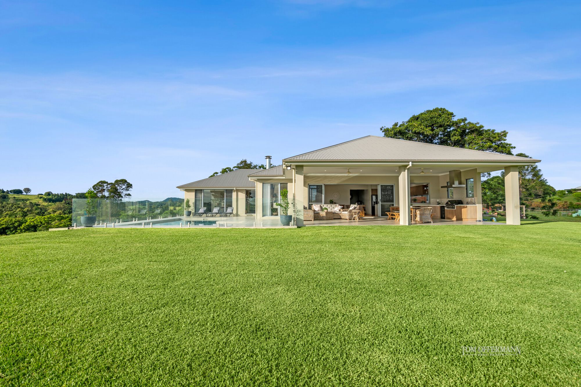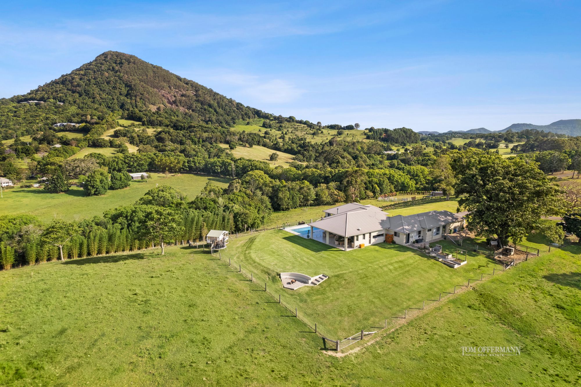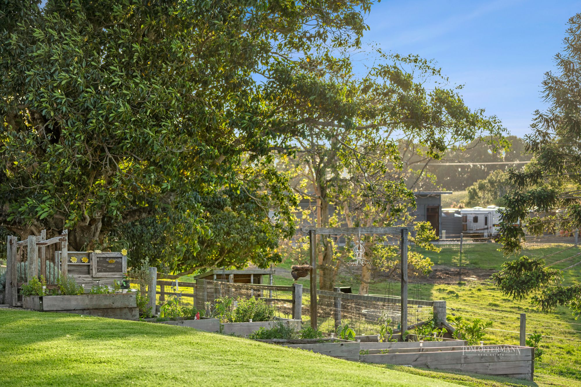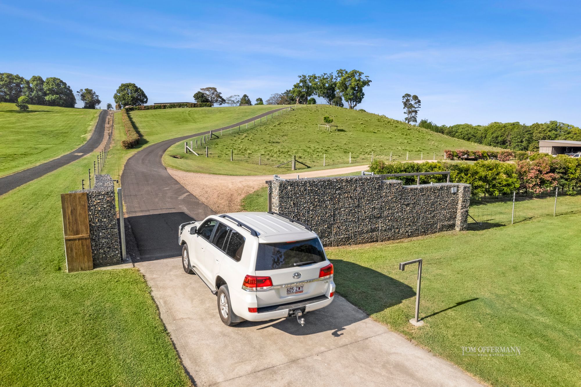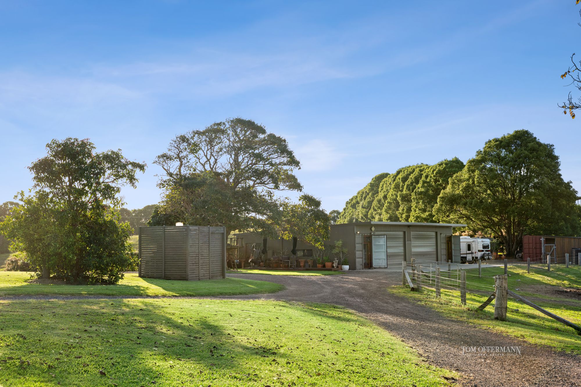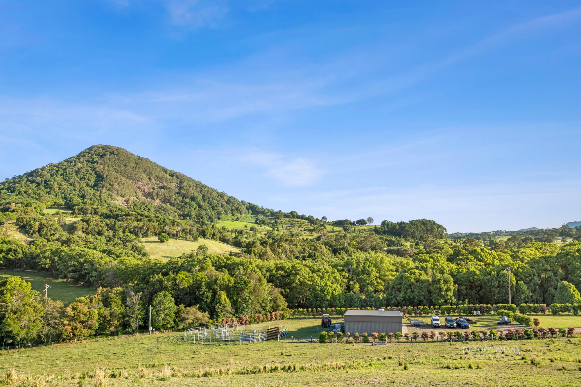369-387 Cooroy Mountain Road, Cooroy Mountain
8 5 15
Alluring Four Mountain Estate, Living the Good life Near Noosa Heads
Revel in the sweeping driveway of a substantial estate, wreathed by verdant offerings and the majestic natural assets of Mt Cooroy, Mt Tinbeerwah, Mt Cooroora and Black Mountain. As the gates slide away behind the high stone wall, think undeniable luxury, indisputable privacy and breathtaking incomparable everything else.On an idyllic knoll, imposing Four Mountain Estate soaks up endless skies, hectares of lush pastures, glistening dams, the meandering Six Mile freshwater creek, manicured lawns, and gardens.
Poised centre stage and stealing the limelight however belongs to the residence, fashioned with visionary eyes and intelligent structural design responses in 2018, to connect to the spectacular location and preserve the 360-degree eagle's eye views.
Open the tall statement timber doors into the entry foyer for the big reveal. Sophisticated higher-than-high living spaces with picture windows, stretch the width of the residence, the feature fireplace with stone surround is wood burning, natural light shadow dances over the French oak floors, and doors seemingly disappear on the northerly side to coalesce with the infinite Italian-tiled undercover terrace, and a massive area of abutting lawn.
The designer outdoor kitchen has slide-away windows which open to the stone-topped servery benches and barbeque. Overall, the area spells year-round alfresco entertaining for big celebrations and family barbeques. Let us not forget about loving the good life even more in the dazzling pool or lolling under an umbrella on the sun terrace.
In keeping with being oversized, it is a similar story in the kitchen and butler's pantry with stone-topped grey cabinetry including the island bench. The splashback is a picture window, Miele appliances are the latest and there is sufficient storage and bench space for any culinary superstar. When it comes to bedroom bliss the king master suite holds the trump card. Push open the striking carved vintage doors with large padlocks,
admire the pool and Mt Cooroy. Note the monochromatic palette and size, similarly the walk-in robe and ensuite with grey Italian stone tiles and oval free-standing bath tub, where you can also drink in the views as you soak away.
Nearby are two bedrooms, one has a walk-in robe and the other is currently a dedicated office.
Off the living area is a family room and the west wing with very large two bedrooms and walk-in robes. One has an ensuite and a family-sized bathroom has a bathtub. There is a powder room, laundry with storage plus the all-essential mud room with access from the 3-car garage. Close to the residence are myriad wonderful attributes such as a pretty cubby house with bunk beds, sunken fire pit and custom seating, chicken coup, vegetable/herb gardens and two dams with one used for wakeboarding. One guest cabin is fully furnished and self-contained, another sleeps seven.
"Apart from pastures, paddocks and yard designed for cattle, also stables, machinery and a big shed, everything essential has been considered," enthuses Tom Offermann Real Estate agent Cameron Urquhart. "Add water tanks, irrigation, underground power, fencing and much more, this lifestyle is driving a surge in demand for those looking for a rural playground, which in this case is 19 minutes to café central by the Noosa River. Who could ask for anything more?
"Four Mountain Estate is a destination and you have arrived. Enjoy."
369 - 387 Cooroy Mountain Road Cooroy Mountain
Bedrooms 8 | Bathrooms 5 | Cars 15
Price Guide: $6.2m
Facts & Features:
- Land Size: 26.7ha/66 acres; 2x road entry
- House: 465m2; McLachlan Homes custom design built
2018/Sunshine Coast House of the Year shortlisted 2019
- Pool/Terrace: 4m x 8m north-facing w outdoor shower/10.6m x 6m
undercover w custom kitchen stone-topped cabinetry, BBQ, tiled
splashback, sink, heater gas points & auto blind
- About: French oak flooring; louvres/picture windows; 2.7m–3.3m
high ceiling; ducted air/fans; ceiling to floor sheers; auto blinds;
screens; living w wood-burning Jetmaster 1050 & stacked stone
surround; merbau custom front door; 5 carpeted bedrooms - main
w vintage carved timber doors, walk-in robe + ensuite w grey
Italian stone tiles + oval bath tub; southside 2 bedrooms, 1 w walk-
in robe; west wing 2 bedrooms, 2 walk-in robes, 1 ensuite;
bathroom w bathtub; sep powder room; laundry w storage; mud
room access from garage; 2xgas hot water systems; filtration
system to main water entry
- Kitchen: stone-topped grey cabinetry incl 4m island; Miele
dishwasher, pyrolytic oven/combi steam oven & 4-hob gas cooktop;
slide away windows to terrace; butler's pantry w sink + wine
storage
- Exterior/paddocks: cubby house w bunkbeds; sunken fire pit w
custom seating; veg garden; chicken coup; horse table w shipping
container storage; 2x 25,000L rainwater tanks; 3-phase
underground power; septic system; improved pastures, bailing
opportunity; runs 40 head; flowing creek; asphalt sealed driveway;
security entry gate w gabion stone walls; 2 nd entry top of driveway;
16ha/40acres ring lock fencing; dog proof; 5xfenced paddocks;
cattle yards-70 head; weigh platform/digital scales; irrigation
points; 2x25,000L bore water tanks irrigation/potable; outdoor
shower/toilet; pad for proposed accom w services; 2xdams w jetty,
diesel pump & irrigation hose; 2xcustom built/ approved sheds to
shipping containers; 1xself-contained/fully furnished guest cabin;
2 nd sleeps 7
- Inventory: possible inclusions: LG 4-door fridge/freezer; 2 washing
machines & dryer; 2 Hisense wine fridges; livestock; machinery
- Location: 19 mins café central Noosa River; 36 km round trip to
river mouth and return; short ride to the Noosa Trail Network for
cycle, horse or walking
Property Type House
Land Size 26.7 Hectares
Price Sold - $5,900,000
Property ID 7296074
Share



