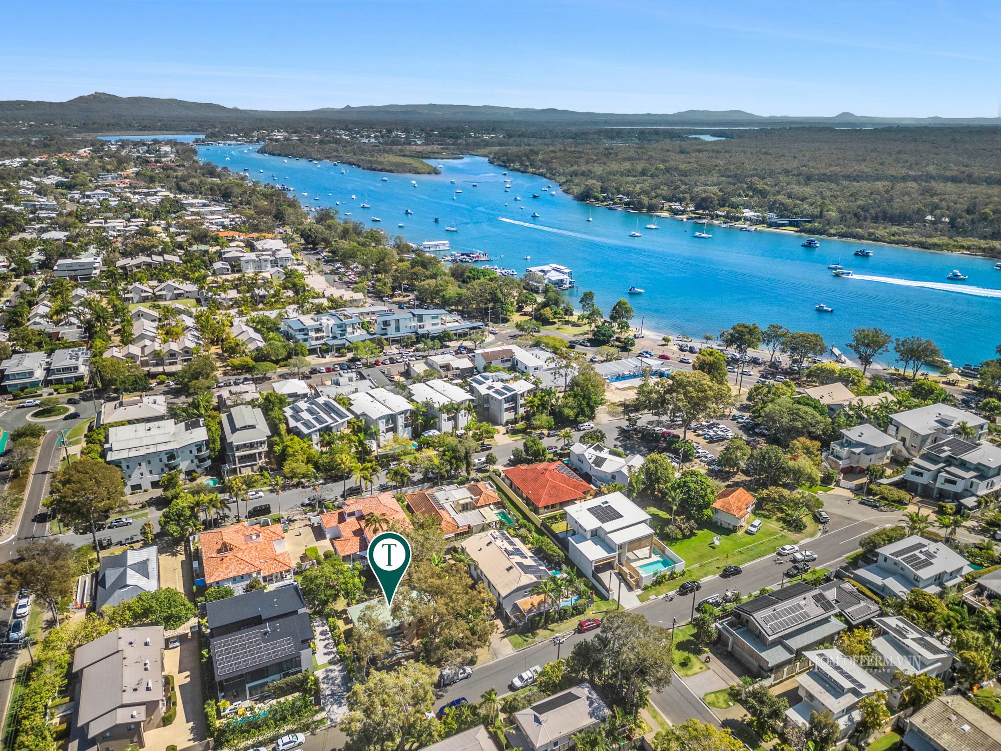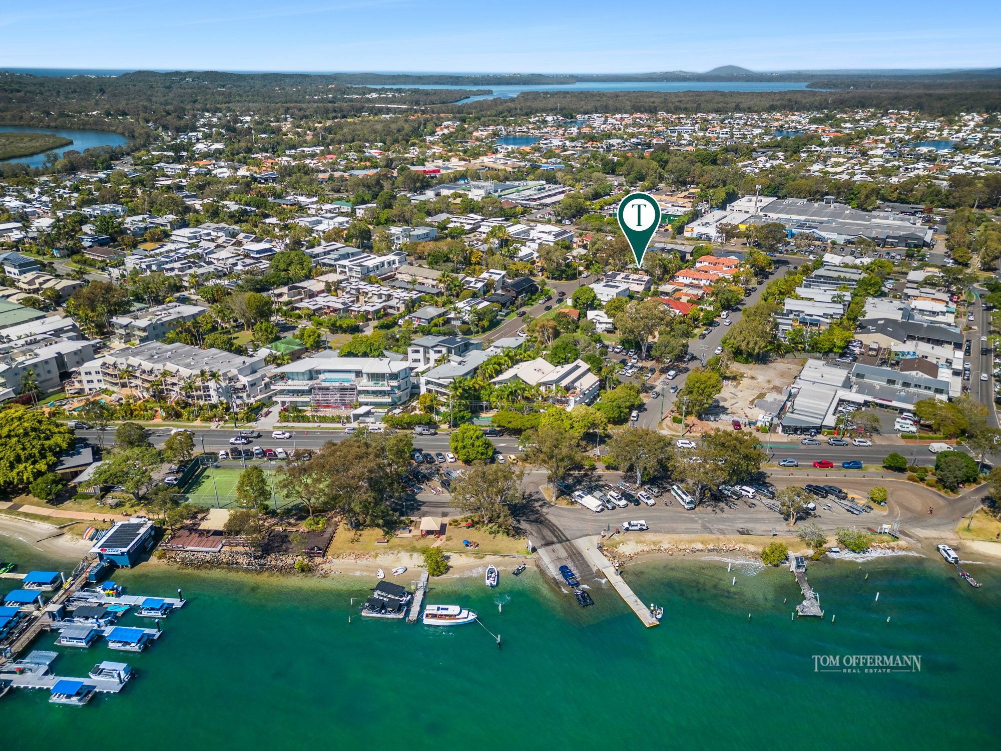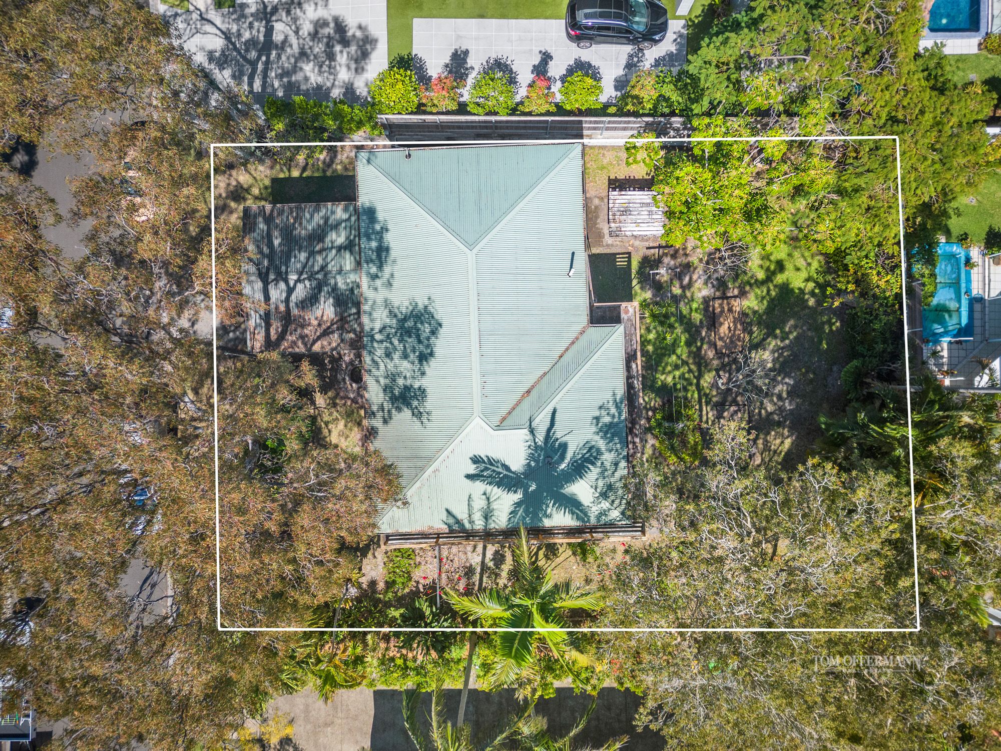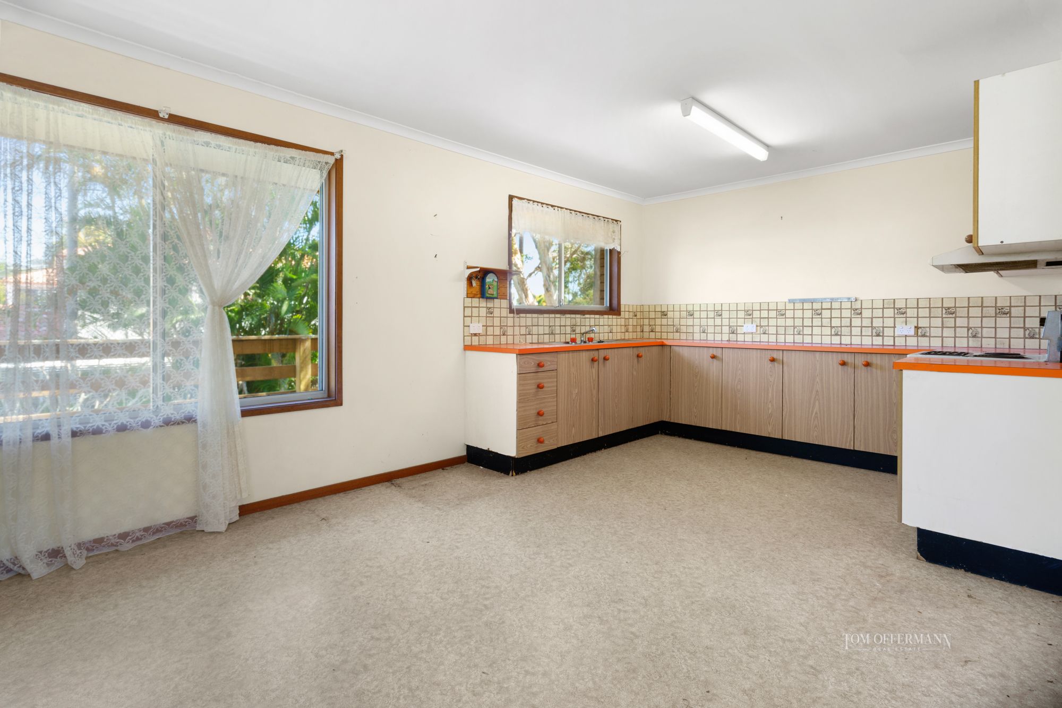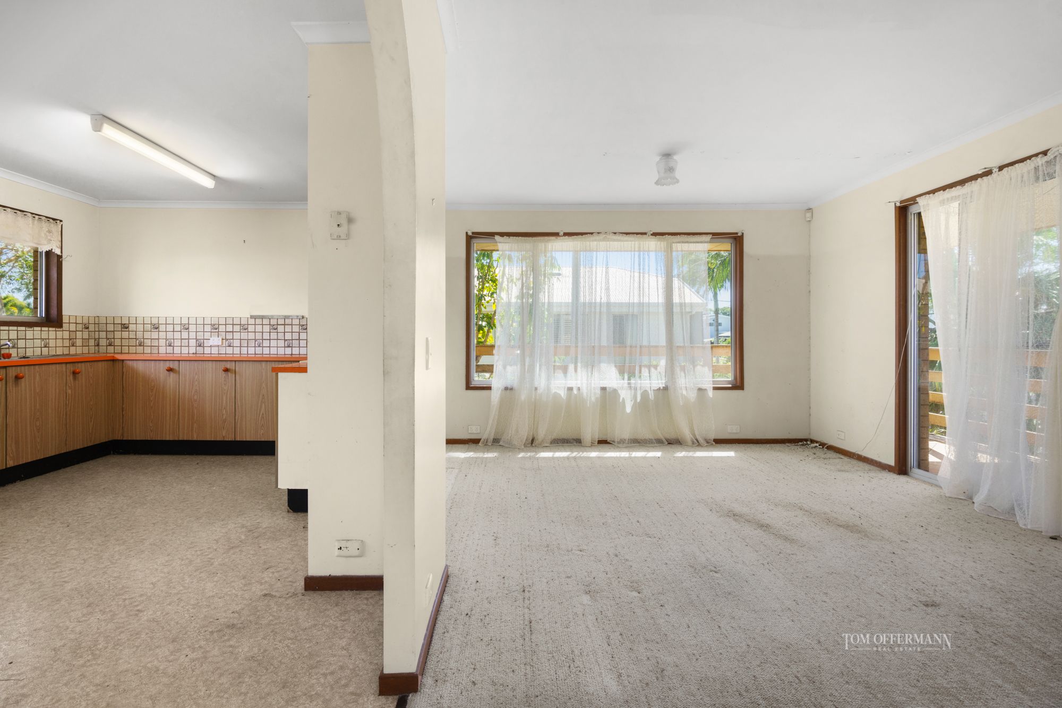9 George Street, Noosaville
3 2 2
By George... After 60 Years it Has to Go!
By George... after 60 years of multi-generational family celebrations, the modest cottage with a forgotten garden, has to go.No time to suffer the fear of missing out, just seize the day. This is a real estate tour-de-force bar none, to demolish, develop and conquer on a brilliant site, mere minutes to the Noosa River foreshore!
From the street, imagine perched almost trophy-like amongst landscaped gardens, embracing the full width of the 665m2 land, a masterpiece of contemporary design, perhaps residence, townhouse or duplex, all subject to Noosa Shire Council approval, and within the 'Medium Density Residential' zoning allowance.
In the meantime, whilst contemplating options, the two-level faded 225m2 cottage has some good bones. Upstairs, the living, dining and kitchen spaces are wrapped on three sides by a terrace; three bedrooms share a bathroom; downstairs off the entry is a living space with undercover terrace plus a garden pond; and abutting is a bathroom and a two-car garage.
George Street is a stellar address and number nine could be lucky for an astute purchaser to develop and make the move to the much-coveted happening location of Noosaville.
"It is only paces from café central on Gympie Terrace," enthuses Tom Offermann Real Estate agent Julie Bengtsson, adding "as well as the meandering pathways which run parallel to the white-sand shore of the Noosa River.
"There are dedicated cycle and walkways along the dog-friendly gazebo-dotted foreshore of the Noosa River, and it is always popular for stand-up paddle boarders, kayakers, fliteboarders and leisure boats as well as being home to the Noosa Ferry. The Noosa Yacht & Rowing club is almost on the doorstep as are some of the coast's best cafes, bars, restaurants and beautiful boutiques.
Facts & Features:
• Land Area: 665m2
• House Area: 225m2
• About: 2-level brick house circa 1960; upstairs living, dining & kitchen spaces wrapped by terraces – 9.1m x 1.6m west-side,1.6mx10.8m north-side & 5.8m x 1.6m east side; 3 bedrooms, bathroom; downstairs living space off entry w undercover terrace & garden pond + 1 bathroom & 2-car garage
• Location: 3km to Noosa Heads, Noosa Main Beach, Hastings Street, + National Park & Noosa Junction; close/central to restaurants, bars cafes, boutiques, Noosa Yacht & Rowing Club; supermarkets, essential services, transport links; shopping precincts; Noosa Ferries go each way from Tewantin Marina stopping at riverside jetties to the Sofitel wharf & Hastings Street; riverside park landscaped w gazebos, BBQs, dog-friendly walkways & exercise equipment; businesses incl water sports, fliteboard, SUPboard, boat & jetski hire, cruises, sailing & tennis courts
Property Type House
Land Size 665 m2
Price Sold - $2,325,000
Property ID 7724791
Share

